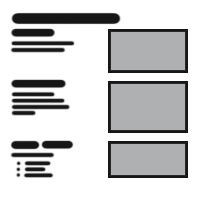
Table Of Content

Quick Start

Settings

System Drawings

Swap Actor

Custom Assets

Tips & FAQ

Step by Step

Ver History
Kitchen Builder Tips And FAQ
Check this page if you run into a problem. You can send a support email to stefan.doetschel@live.com.
Content:
Kitchen sink bench cut-outs
Modules/Bench_A.Using a sink will add a cut-out section of the bench. This only works if the sink fits into the cabinet below.
The sink can be hidden in the module and be replaced with a matching custom sink.
The bench can be hidden and replaced with a custom cut-out bench segment added to the Custom Mesh array of the Module.

L-Shaped Layout (Corners)
L-Shaped kitchen layouts require two kitchen builder blueprints in 90- degree angle. To corner element can be added to the right side of the blueprint.More information is on the Settings page.


U-Shaped Layout
U-Shaped kitchen layouts require three kitchen builder blueprints.
Corner on 'Other Side'
Check the Example maps for how to combine two blueprints where the corner appears to be on the left side.The first module (index [0]) of the main blueprint has no base cabinet and a 90 cm top cabinet.
The blueprint along the window has the 90 cm base corner element added and no top corner cabinet.

Islands
Some additional meshes are added in the image to extend the bench and cabinets.
The island bench can have an overhang, and the sides can be wrapped down to the floor in a 90 degree angle.

Laundry or Wardrobes
Laundry for Cabinets can be built like a kitchen. There is a washing machine available as an appliance.There is a US style dryer/washer combo machine available to place manually.

Connect to UI3 or Other Blueprint
The kitchen swap actor blueprint can be used to connect the kitchen to other blueprints or a user interface like the UI3 interface.Find more information on the Swap Actor page.
To connect the Swap Actor with an interface
- Open the BP_KitchenBuilder_SwapActor blueprint
- Move to the Class Settings tab
- Add the Interface Blueprint
- Implement and replace the existing Event Change Variations

Cannot change the Bench or Splash Material
Unfortunately, this cannot be fixed with a marketplace update. It's not possible anymore to update the product there.Open any of the Modular Kitchen Blueprints with CTRL+E. There is an error in the Construction Script. The UV-Adjustment is behind a conditional branch node. So the Construct Node never reaches this section.
You can try to fix the problem by setting the nodes up like seen in the image.
Contact me if you need help: stefan.doetschel@live.com

 Top of page
Top of page Settings Reference
Settings Reference